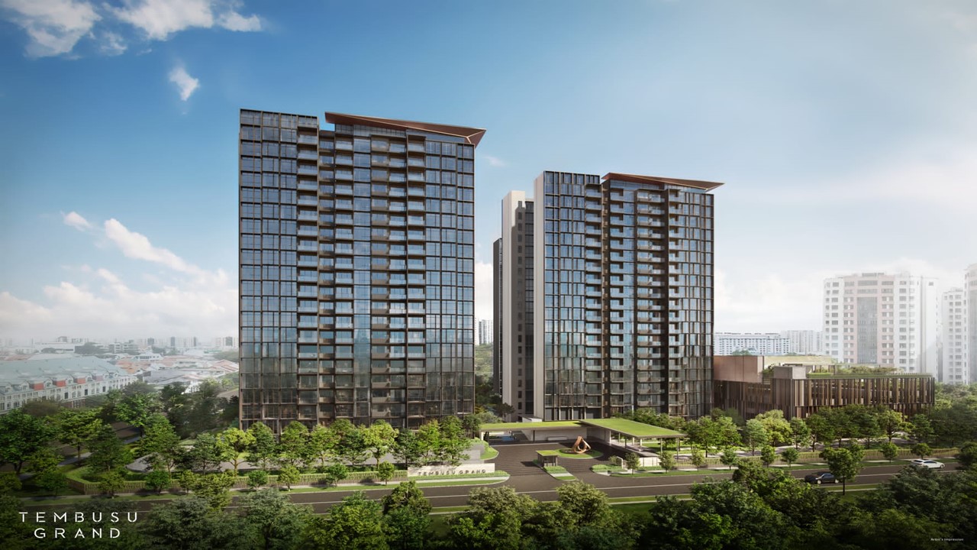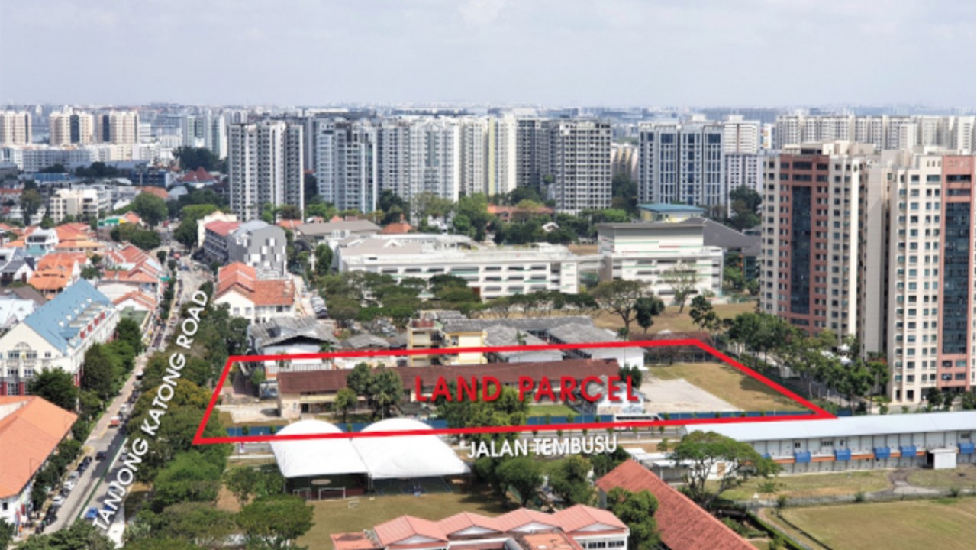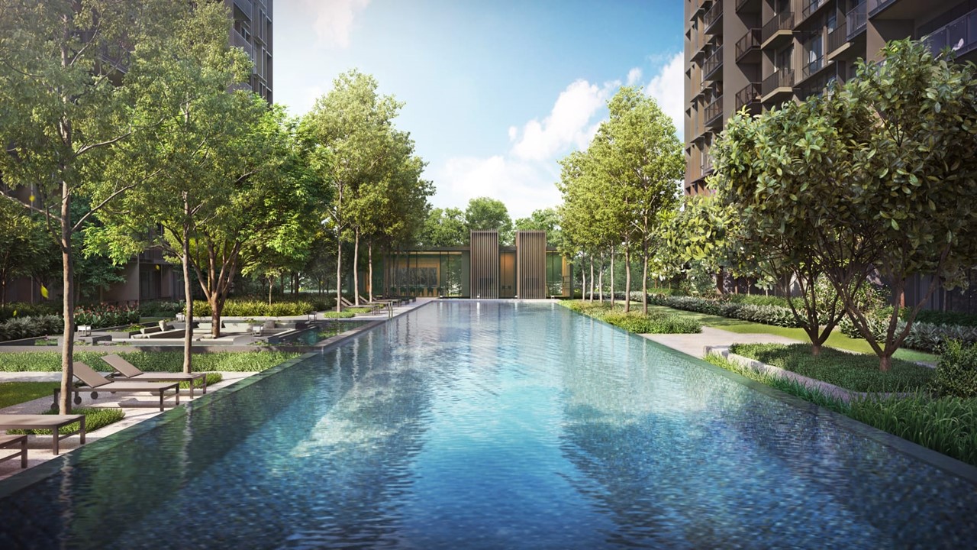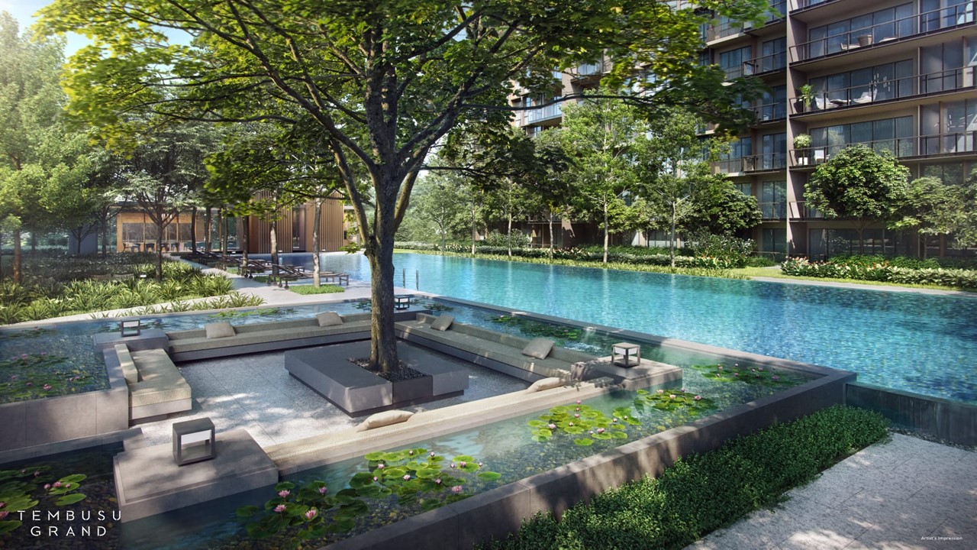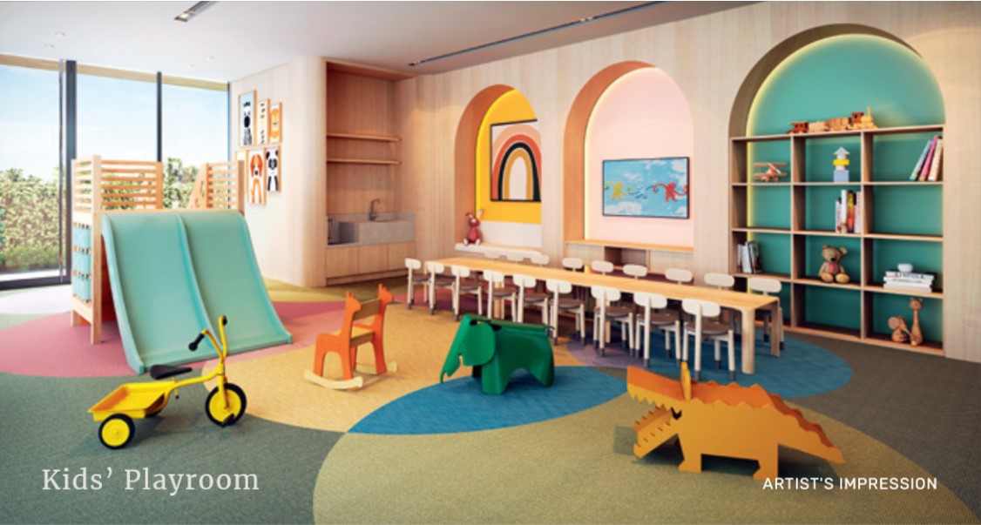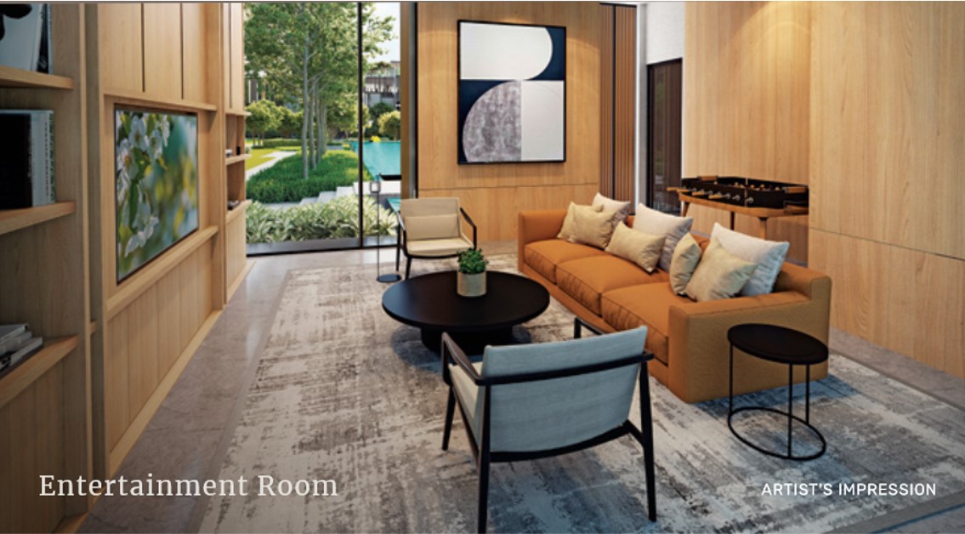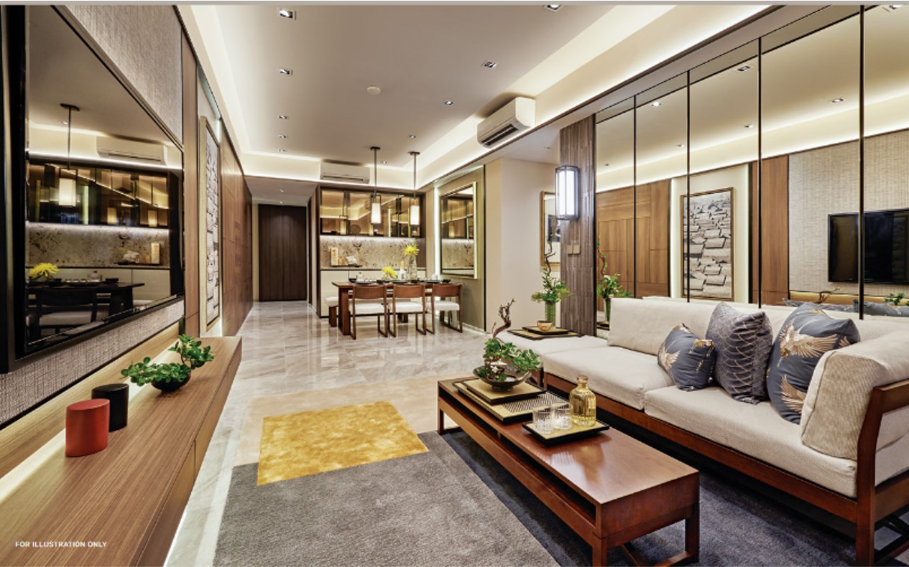Tembusu Grand Project Details
| Project Details | Tembusu Grand 莉丰嘉园 |
| General Project Description | PROPOSED CONDOMINIUM HOUSING DEVELOPMENT COMPRISING 4 BLOCKS OF 20/21-STOREY APARTMENTS (TOTAL: 638 UNITS) AND 1 BLOCK OF 5-STOREY MULTI-STOREY CAR PARK WITH LANDSCAPE DECK, COMMON BASEMENT CAR PARK & COMMUNAL FACILITIES (MARINE PARADE PLANNING AREA) |
| Project Address | 92,Jalan Tembusu, Singapore 439142 (21 Storey) |
| 94,Jalan Tembusu, Singapore 438669 (20 Storey) | |
| 96,Jalan Tembusu, Singapore 438670 (20 Storey) | |
| 98,Jalan Tembusu, Singapore 438671 (20 Storey) | |
| District | 15 |
| Tenure of Land | 99-Years Leasehold |
| Developer | Tembusu Residential Pte. Ltd. (Joint Venture between CDL and MCL Land) |
| Site Area | 210,622 sqft |
| Plot Ratio | 2.8 |
| Development Heights / Storey | 4 Towers - 20/21 Storey |
| Total No. of Units | 638 Residential Units |
| Mukim Lot No. | MK25-07748M |
| Project Account | Malayan Banking Berhad for Project Account No. 044-055-0124-2 of Tembusu Residential Pte. Ltd. |
| Project Architect | ADDP Architect LLP |
| Landscape Architect | Tinderbox Pte Ltd |
| Interior Design Architect | JOW Architects |
| Main Contractor | United Tec Construction Pte Ltd |
| M&E Consultants | TBA |
| No. of Lifts | 2 Common lifts |
| No. of Car Park Lots | 516 residential car park lots (consisting of 6 Electric Vehicle lots and 5 accessible lots) |
| Units Type | 1 + Study |
| 2 Bedroom | |
| 2 + Study | |
| 3 Bedroom | |
| 3 + Study | |
| 4 Bedroom | |
| 5 Bedroom | |
| Penthouse | |
| Expected Temporary Occupation Permit (TOP) Date | 31 October 2028 |
| Expected Legal Completion Date | TBA |
(Disclaimer: All project details and information contained herewith for Tembusu Grand is subject to change without prior notice.)
Tembusu Grand | www.the-tembusugrand.com.sg | +65 6100 6226
TEMBUSU GRAND | DEVELOPER | PROJECT DETAILS | LOCATION MAP | SITE PLAN | FLOOR PLAN | PRICING | GALLERY
EBROCHURE | ELEVATION CHART | BALANCE UNITS CHART | MASTER PLAN | LOAN CALCULATOR | BOOK SHOWFLAT APPOINTMENT | CONTACT
Book An Appointment to view Tembusu Grand ShowFlat & get VVIP Discounts (Limited Time), Direct Developer Price, & Hardcopy E-Brochure. Guaranteed with Best Price Possible.
OR
Fill up the form on the right and get a copy of Tembusu Grand Price, E-Brochure, and Latest Updates!
Strictly no spam policy.
